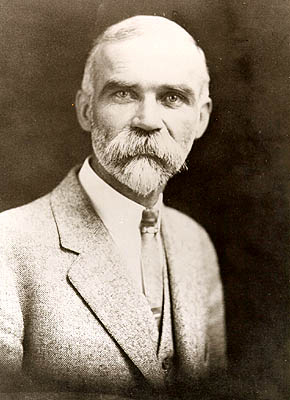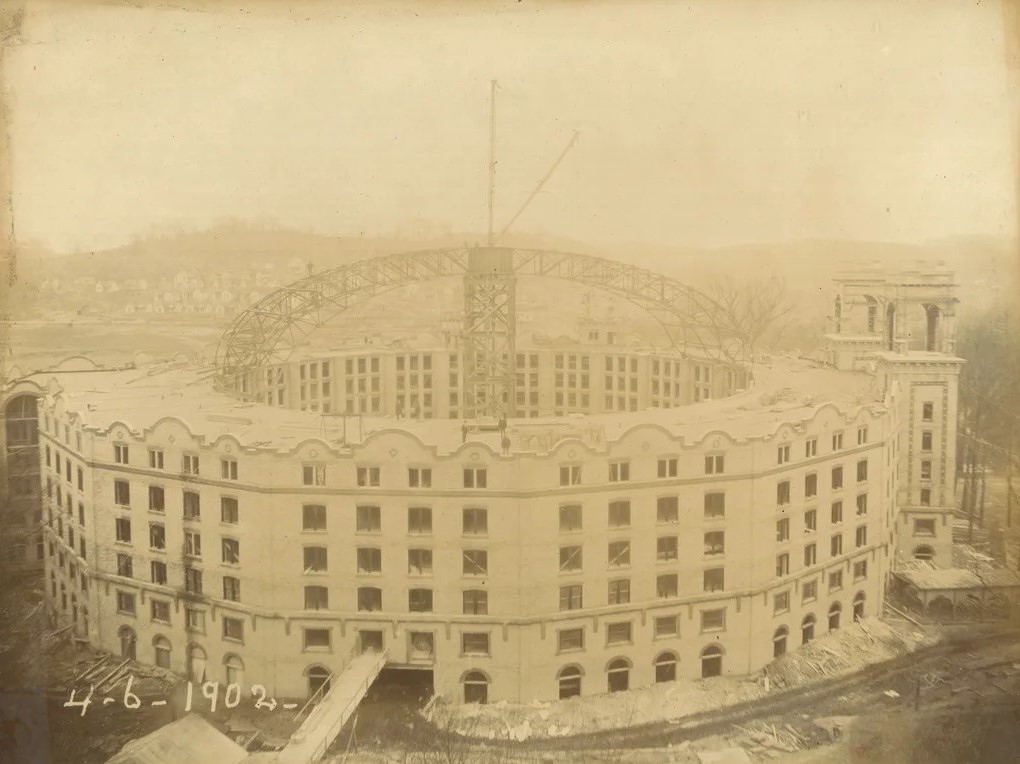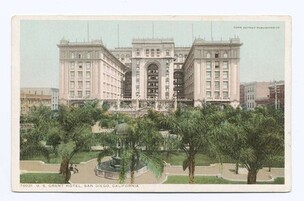PHONE: 888.936.9360
Hotel architect in 1901

Did you know that the architect behind the awe-inspiring West Baden Springs Hotel was just 35 years old at the time it was built?
Don’t let his age fool you.
Harrison Albright had 14 years of experience under his belt when Lee Sinclair commissioned him to build his one-of-a-kind design. After the devastating fire of 1901, Sinclair wanted a domed hotel that was fireproof. Enter Albright, an up-and-coming architect who was using reinforced concrete which was unique in building construction at the time. The combination of concrete, glass and steel made Sinclair’s new hotel practically fireproof.
This is his story.
Born in 1866 in Shoemakertown, Pennsylvania, Albright attended Pierce College of Business in Philadelphia and obtained professional training while attending the Spring Garden Institute. While studying at the institute he spent six years in apprenticeships with well-known architectural firms.
With six years of on-the-job experience, the 21-year-old Albright established his first architectural office in 1887 in Philadelphia where his focus was residential and estate structures. His professional practice grew to include commissions in Buffalo and New Jersey by 1889.
In 1891, he moved his wife Susie and his practice to Charleston, WV. Within a few years, he was appointed the official architect for the state of West Virginia. In addition to building state structures like collegiate buildings and prisons, he began receiving his first commissions for hotels. Specifically, he concentrated on the design and construction of fireproof hotels, including the Richmond Hotel in Richmond, Virginia. Albright completed hundreds of commissions around the turn of the twentieth century establishing his reputation as an accomplished architect of large hotels.
Albright was brought to the attention of Sinclair by a mutual acquaintance, former Congressman and Secretary of the Navy Nathan Goff Jr. Goff was an old friend of Sinclair’s and a frequent visitor to the original West Baden Springs Hotel. Goff became familiar with Albright’s work after he commissioned him to build the Waldo Hotel in Clarksburg, WV.
 Sinclair approached several leading architects with his dream and all of them rejected the project, calling it impractical. After taking Goff’s advice, Sinclair met with Albright to present his grand vision. Impressed with Sinclair’s vision, Albright drafted up plans and specifications for the building that would become the largest free-span dome in the world. The West Baden Springs Hotel held the distinction of the world’s largest free-span dome until 1913 and the American distinction until 1955.
Sinclair approached several leading architects with his dream and all of them rejected the project, calling it impractical. After taking Goff’s advice, Sinclair met with Albright to present his grand vision. Impressed with Sinclair’s vision, Albright drafted up plans and specifications for the building that would become the largest free-span dome in the world. The West Baden Springs Hotel held the distinction of the world’s largest free-span dome until 1913 and the American distinction until 1955.
Albright practiced in West Virginia until his final professional relocation to Los Angeles in January of 1905. When he applied for his California professional license, he proudly presented the West Baden Springs Hotel as an example of his work.
Albright brought the knowledge he’d learned using reinforced concrete to build the West Baden Springs Hotel to California and became an early advocate for its use in construction. He didn’t waste any time in making connections with wealthy businessmen. The first California building commission he received was the expansion of the Homer Laughlin Building in downtown LA in 1905. Known today as the Laughlin Annex/Lyon Building, this structure became the first built in southern California using reinforced concrete.
Albright published two professional articles about reinforced concrete construction in 1907 and 1909. Having made a name for himself, real estate and transportation multimillionaire John Spreckels hired Albright for multiple projects after the 1906 San Francisco earthquake, including two homes for the Spreckels family.
The Glorietta Bay Mansion was completed in 1906 and is still operational today as the Glorietta Bay Inn. The Spreckels Beach House was finished in 1908 and given as a wedding gift to Spreckels’s son. Other Spreckels/Albright commissions still standing today include the Coronado Public Library (1909), the Spreckels Theater Building (1912), the Spreckels Organ Pavilion in Balboa Park (1914) and the Spreckels Building (1916).
 In between all the Spreckels projects, Albright was also commissioned to build the U.S. Grant Hotel in San Diego. Owned by Ulysses S. Grant Jr., who named it after his father President Ulysses S. Grant, it opened to guests in 1910.
In between all the Spreckels projects, Albright was also commissioned to build the U.S. Grant Hotel in San Diego. Owned by Ulysses S. Grant Jr., who named it after his father President Ulysses S. Grant, it opened to guests in 1910.
As his work and reputation continued to grow in California his architectural firm became the biggest in town, which got him noticed by John Lloyd Wright, son of Frank Lloyd Wright. Under Albright’s guidance and mentorship, they worked together on several projects from 1911-1913. It was in late 1913 that John returned to Chicago to join his father’s architectural office.
By 1914, Albright opened a second branch office in San Diego.
Albright practiced professionally in southern California for twenty years before retiring in 1925 and passing away in 1932.